Six Flags Project
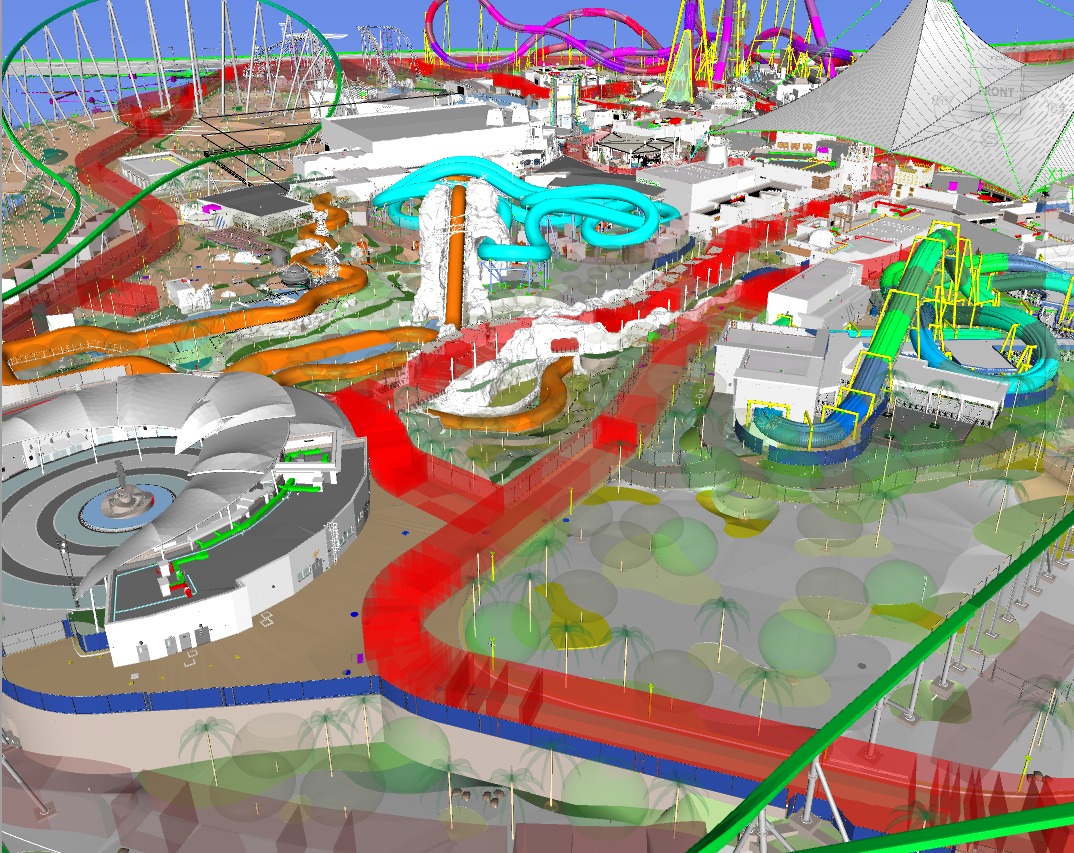
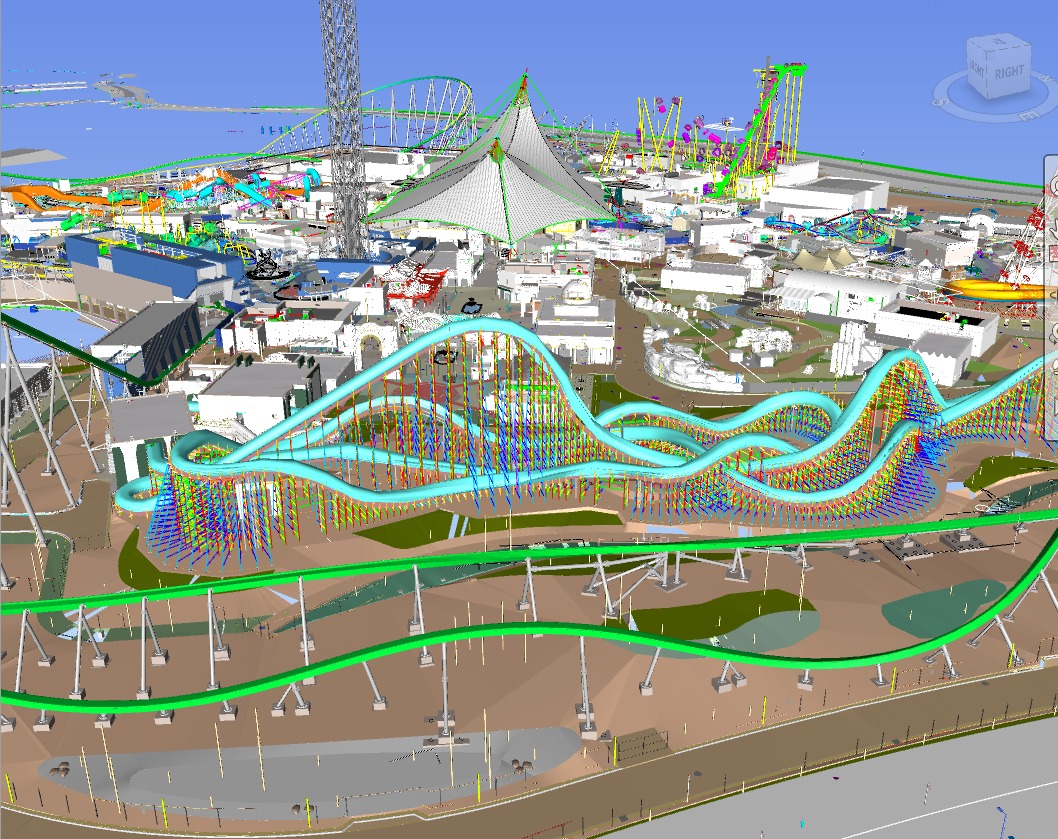
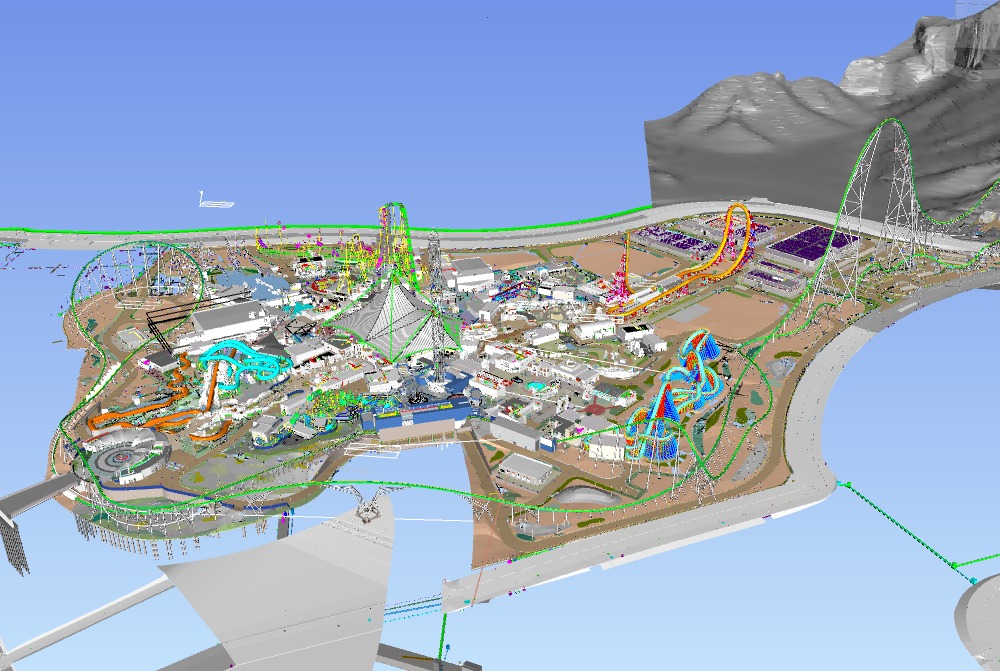
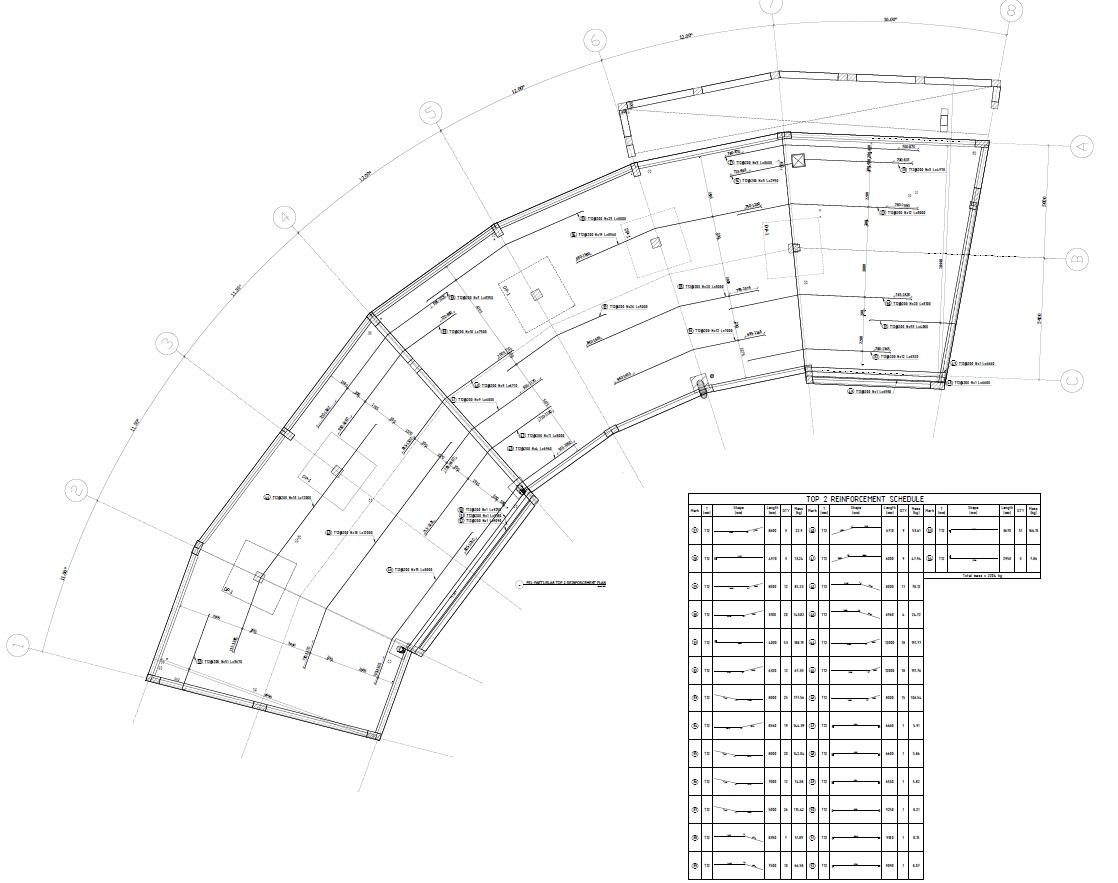
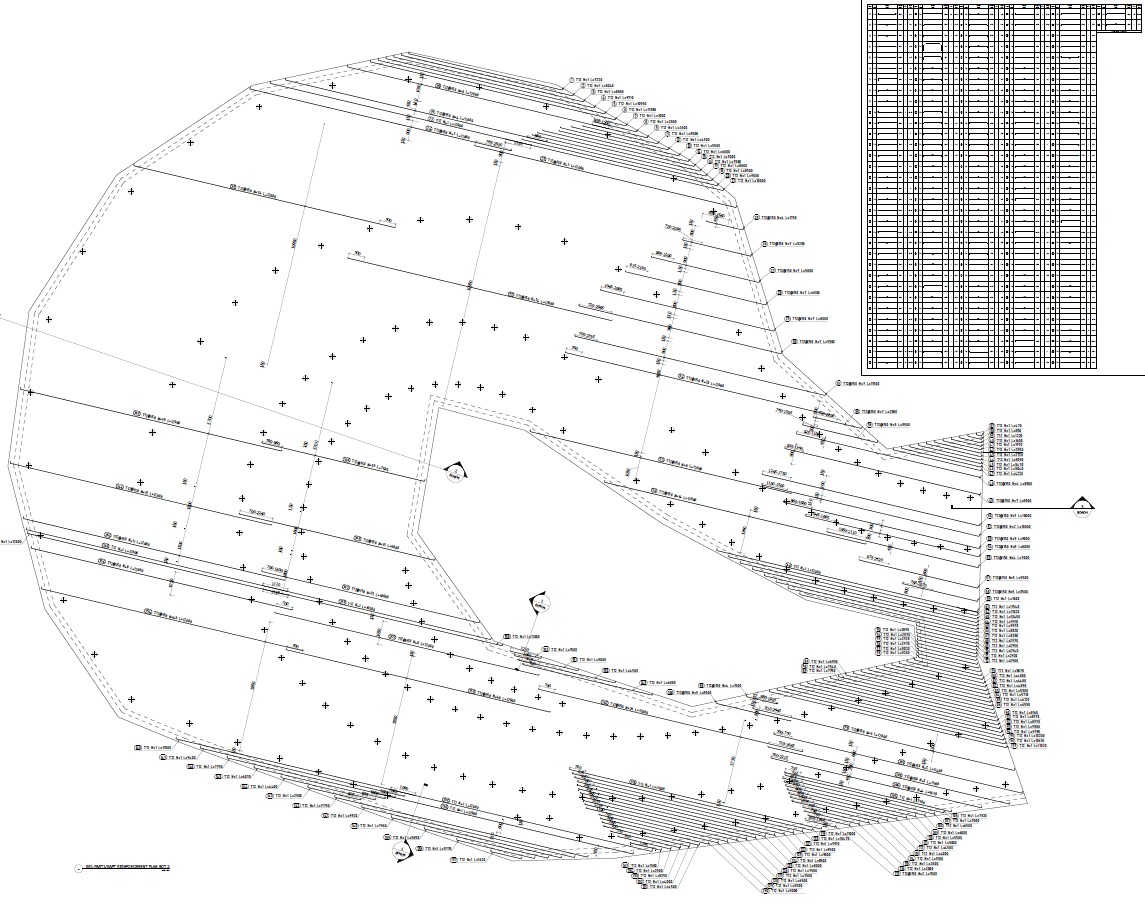
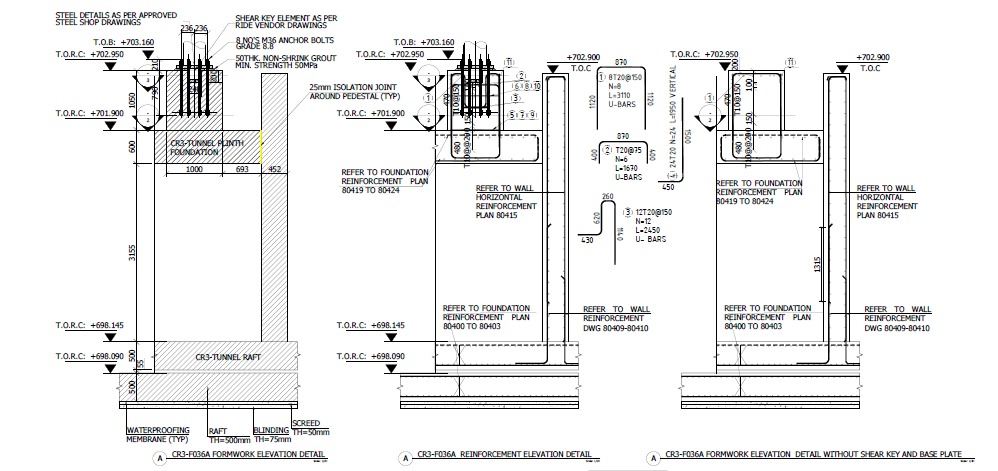
LOD 400 Revit and Shop Drawings
At THE LINE, we are dedicated to providing comprehensive BIM solutions and high-quality structural documentation. Our work on the Six Flags project exemplifies our expertise in advancing from LOD 300 to LOD 500, preparing detailed shop drawings, and delivering precise as-built documentation, all facilitated through Autodesk Construction Cloud (ACC).
For the Six Flags project, we expertly managed a series of critical tasks to deliver precise structural documentation using Autodesk Construction Cloud (ACC). We advanced from LOD 300 to LOD 400 by enhancing model details for more accurate fabrication and construction. We then created detailed shop drawings based on the updated LOD 400 models, ensuring clear and precise instructions for assembly. After approving these shop drawings, we developed LOD 500 models to reflect the as-built conditions of the structure. Finally, we produced accurate as-built drawings to serve as a vital resource for future maintenance and modifications, ensuring the project’s long-term functionality and reliability.
- Task:
LOD 400 Revit + shop drawing
- Project Location:
Qaddiya – Saudi Arabia


