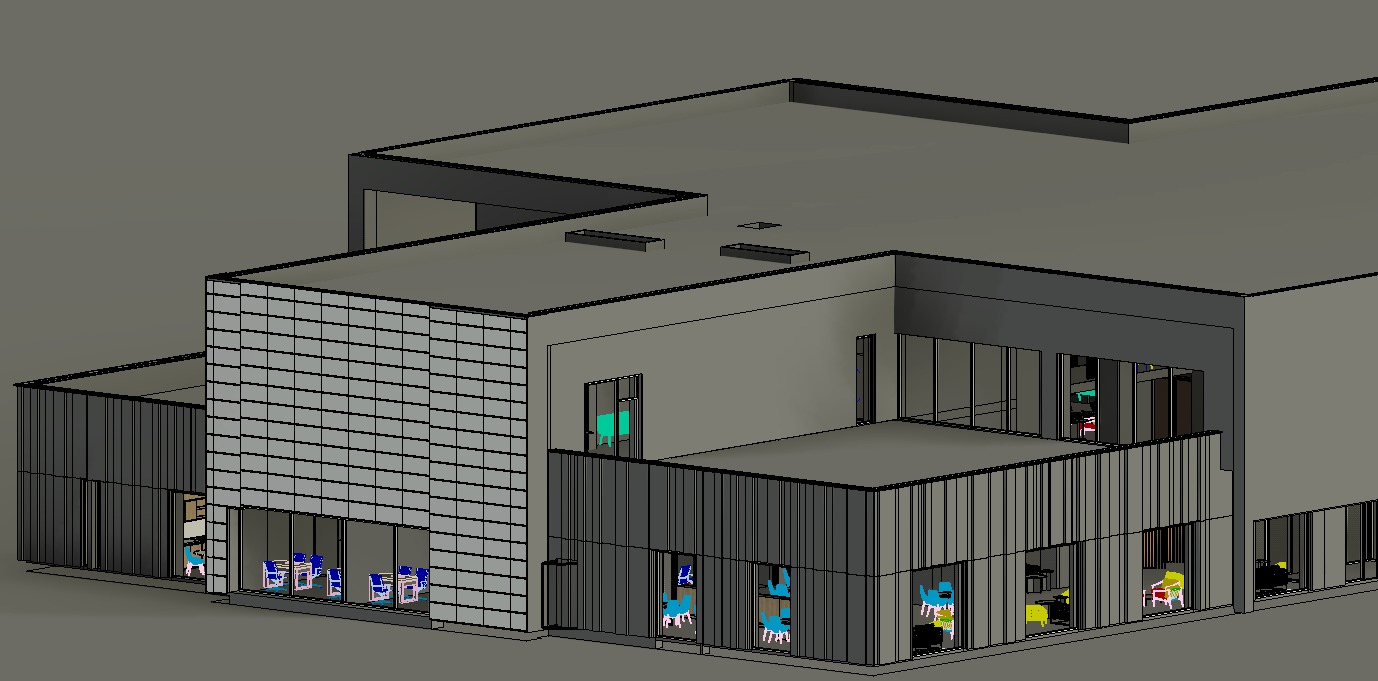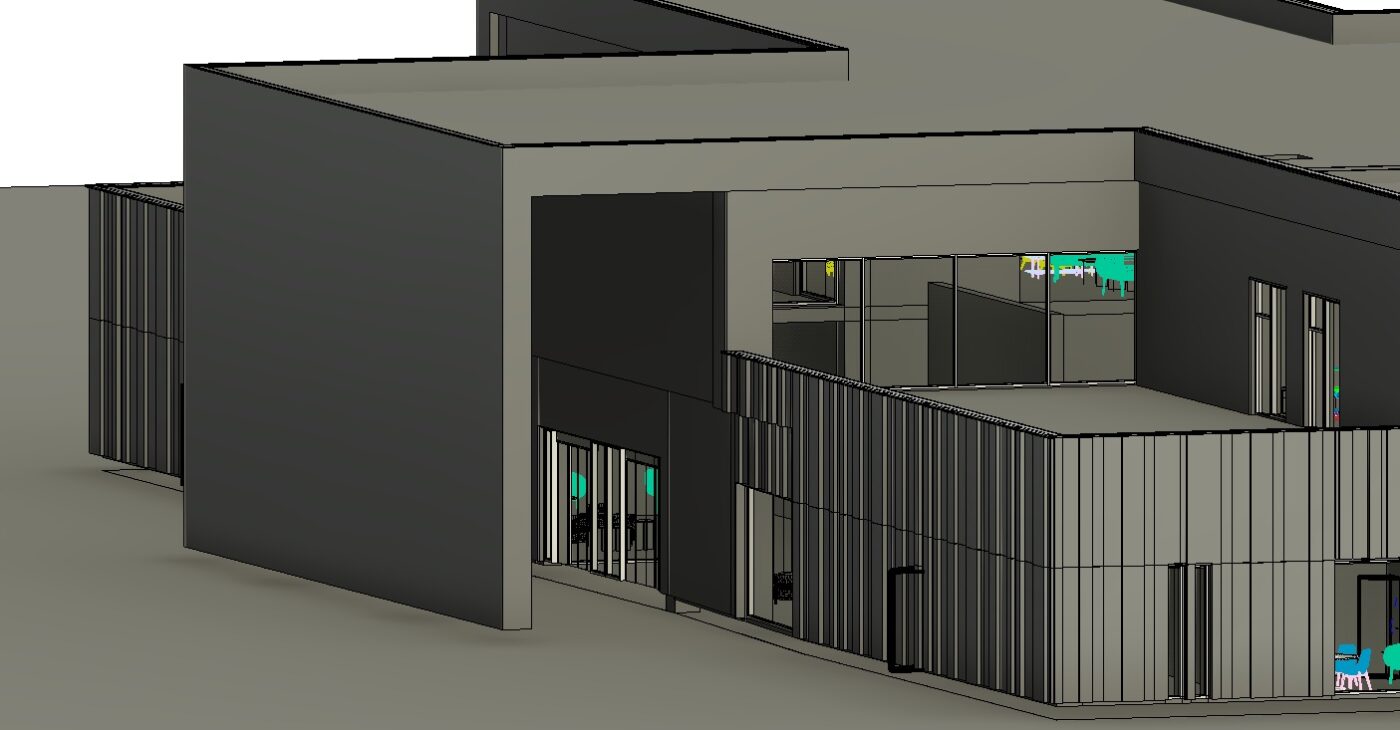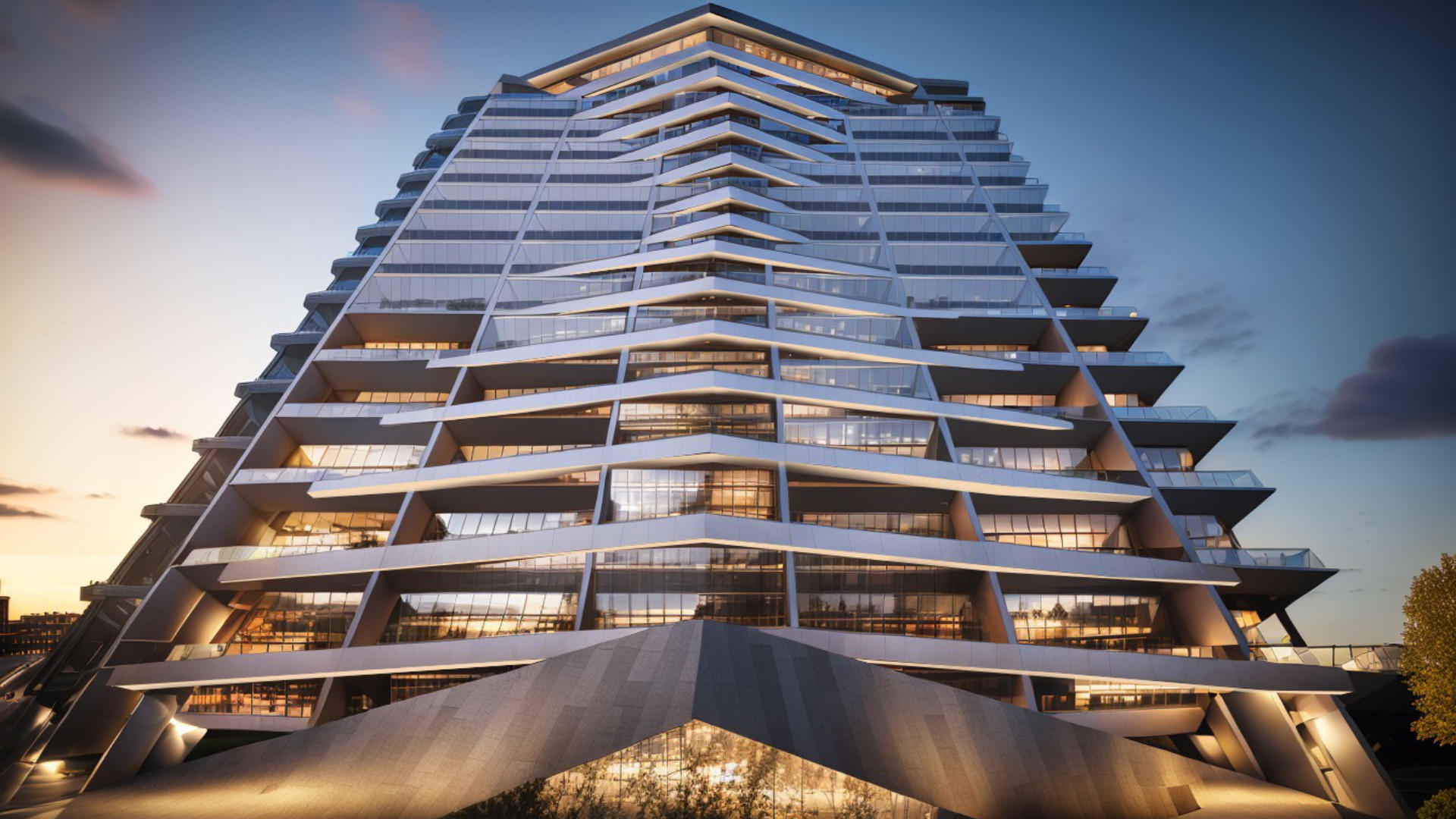Roshn Hofuf Project



Revit Modeling-BIM
At THE LINE Consult, we leverage our expertise in Revit Modeling-BIM to deliver precise and efficient structural modeling solutions. Our commitment to excellence in structural design is reflected in our comprehensive approach to building modeling, ensuring that every structural component is accurately represented and seamlessly integrated.
The Roshn Hofuf project is a significant structural undertaking in Saudi Arabia, requiring meticulous design and coordination. Our Structural Revit Modeling service provides a detailed and interactive representation of the building’s structural elements, supporting all phases of the project from initial design through construction and beyond.
By employing advanced Revit Modeling-BIM techniques, we deliver a robust structural model that enhances accuracy, coordination, and efficiency. At THE LINE Consult, we are dedicated to providing high-quality structural modeling solutions that meet the highest standards of engineering excellence and contribute to the successful realization of the Roshn Hofuf project.
- Task:
Structural Revit Modeling
- Project Location:
Saudi Arabia


