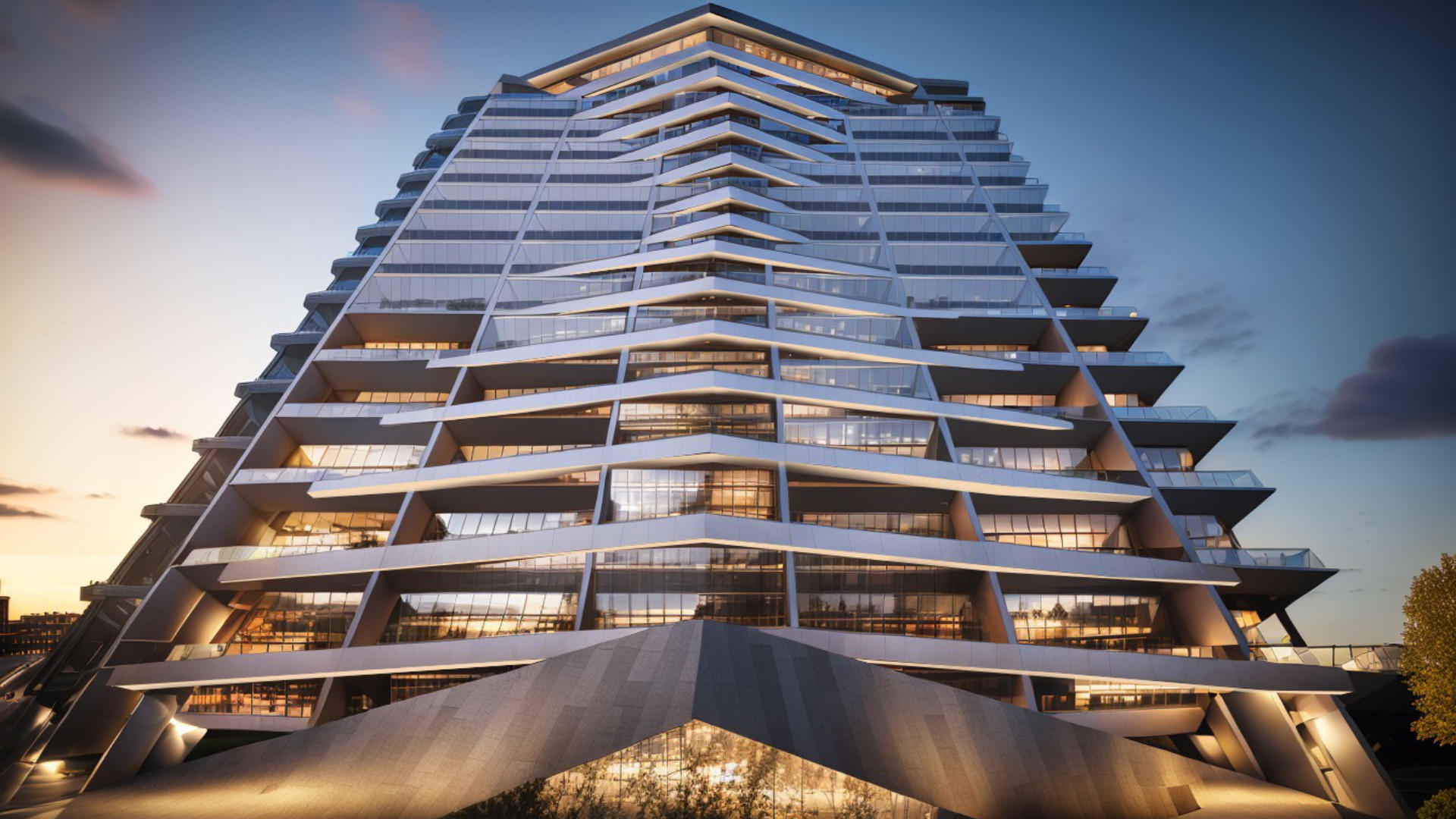Revit Modeling for The Avenues Riyadh
At the forefront of innovation, we proudly lead the comprehensive Building Information Modeling (BIM) coordination across all disciplines — Structural, Architectural, MEP, and Interior design — for the prestigious 3 Towers development at The Avenues Project in Riyadh.
Our expertise bridges the gap between visionary digital designs and tangible construction, delivering fully integrated BIM workflows that enhance collaboration, minimize errors, and optimize project efficiency. Every model we create is a precise digital replica, enabling seamless coordination and ensuring every detail aligns perfectly before groundbreaking.
This ambitious project reflects our commitment to excellence and technological advancement. Through smart BIM processes, we are shaping a world-class landmark that will redefine Riyadh’s skyline and set new standards in construction innovation.
Three Towers, One Unified Vision
Cutting-edge BIM Integration Across All Trades
Transforming Digital Dreams into Construction Reality
riyadh





