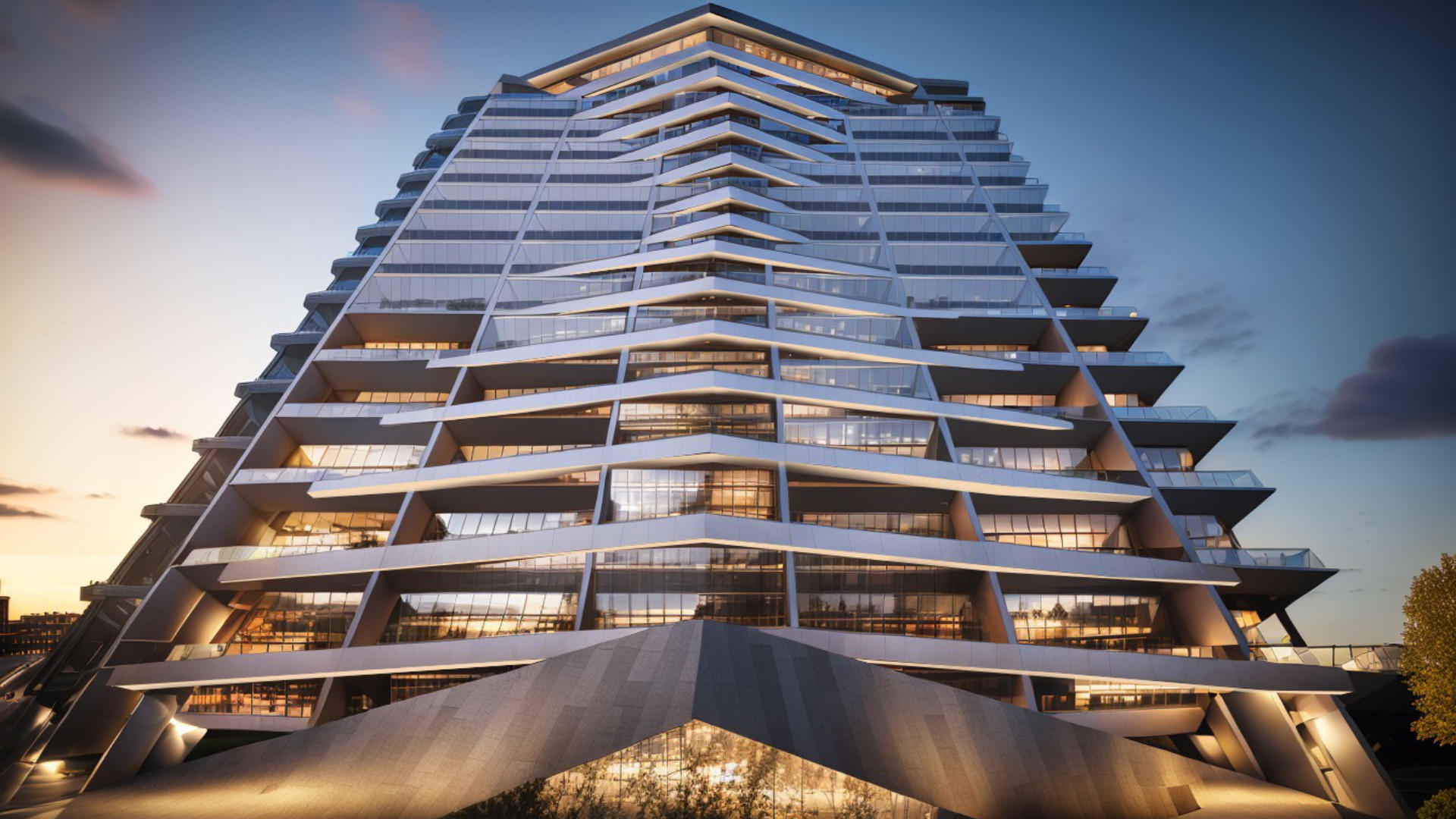Amala Project
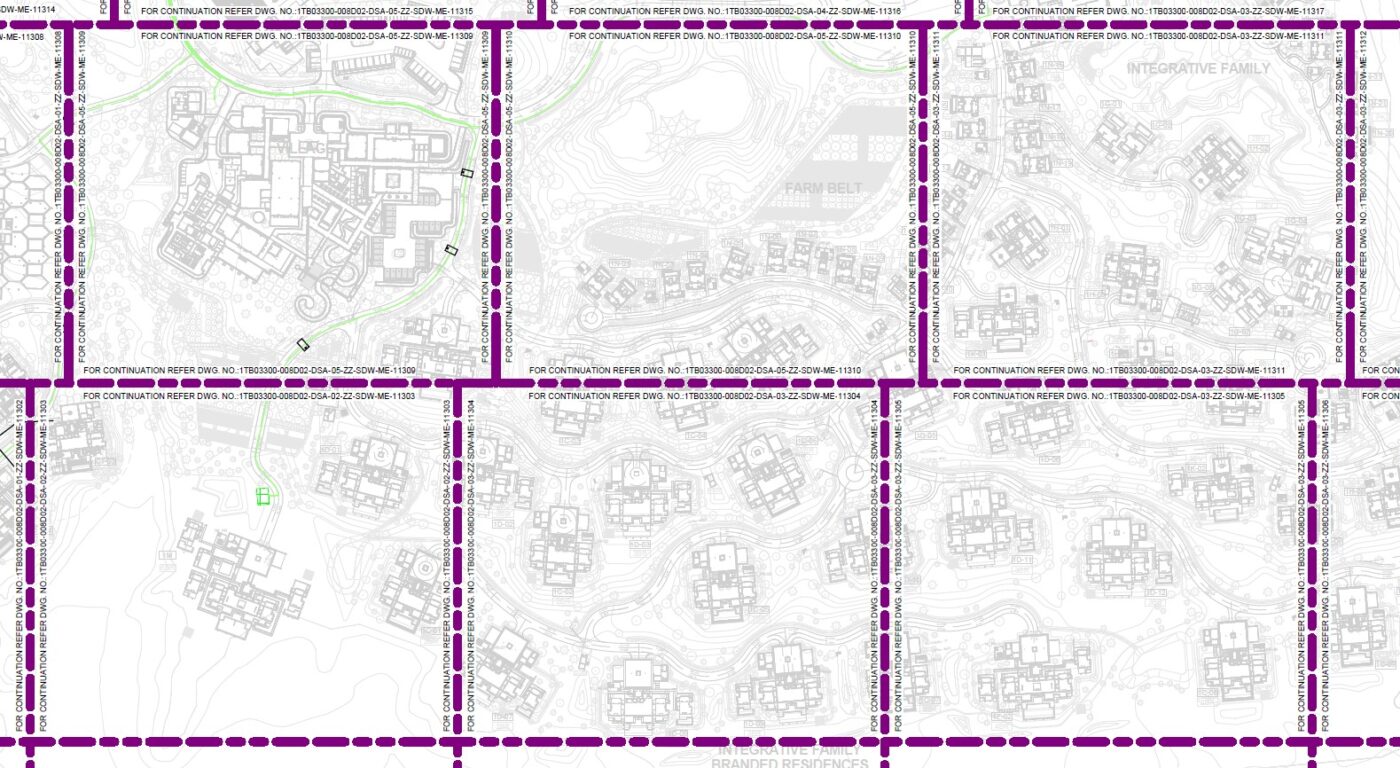
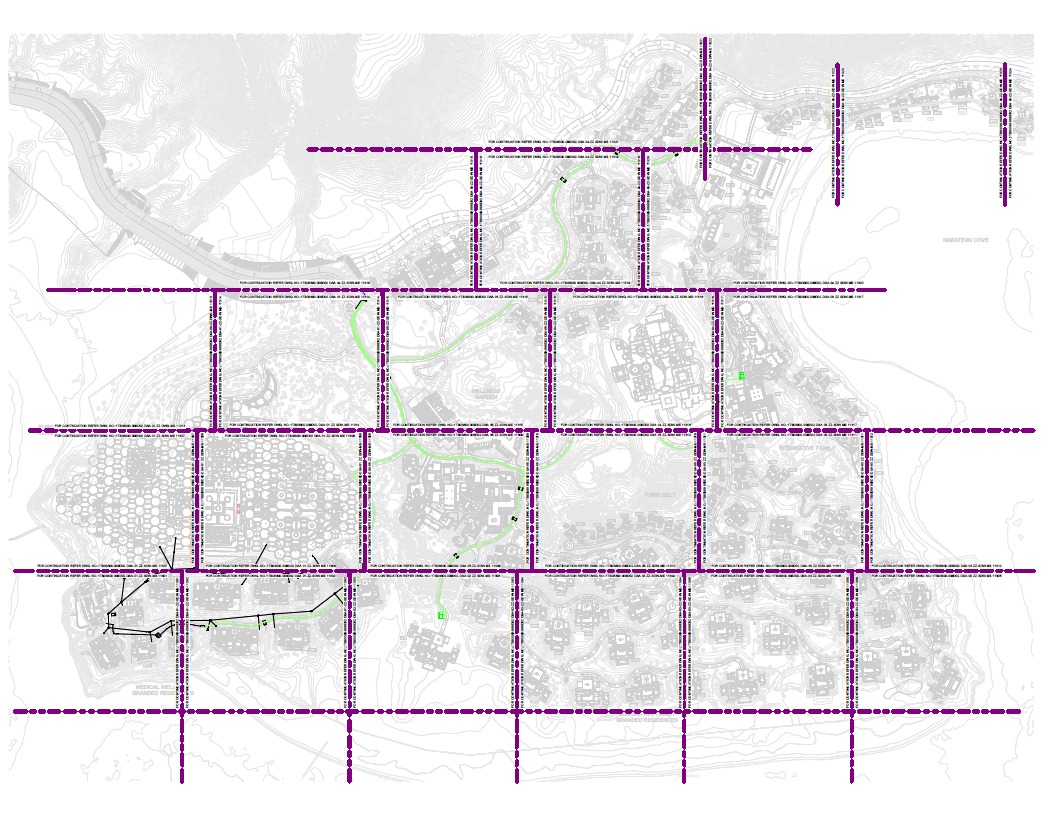
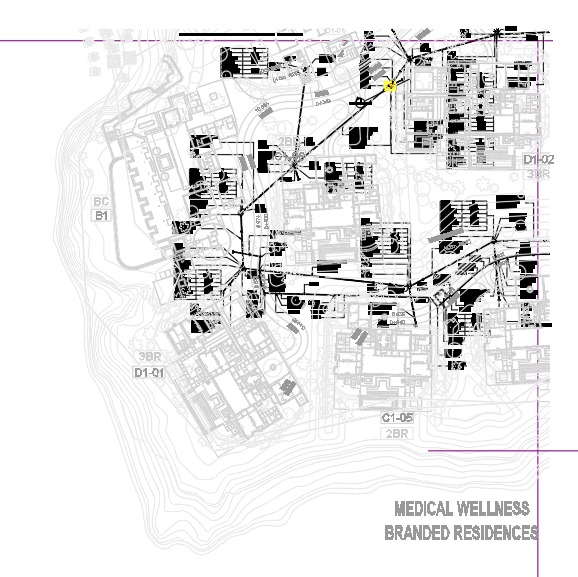
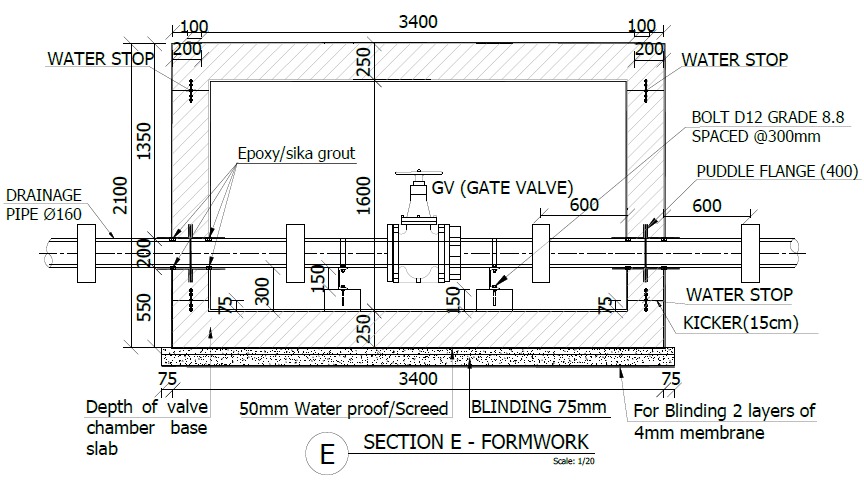
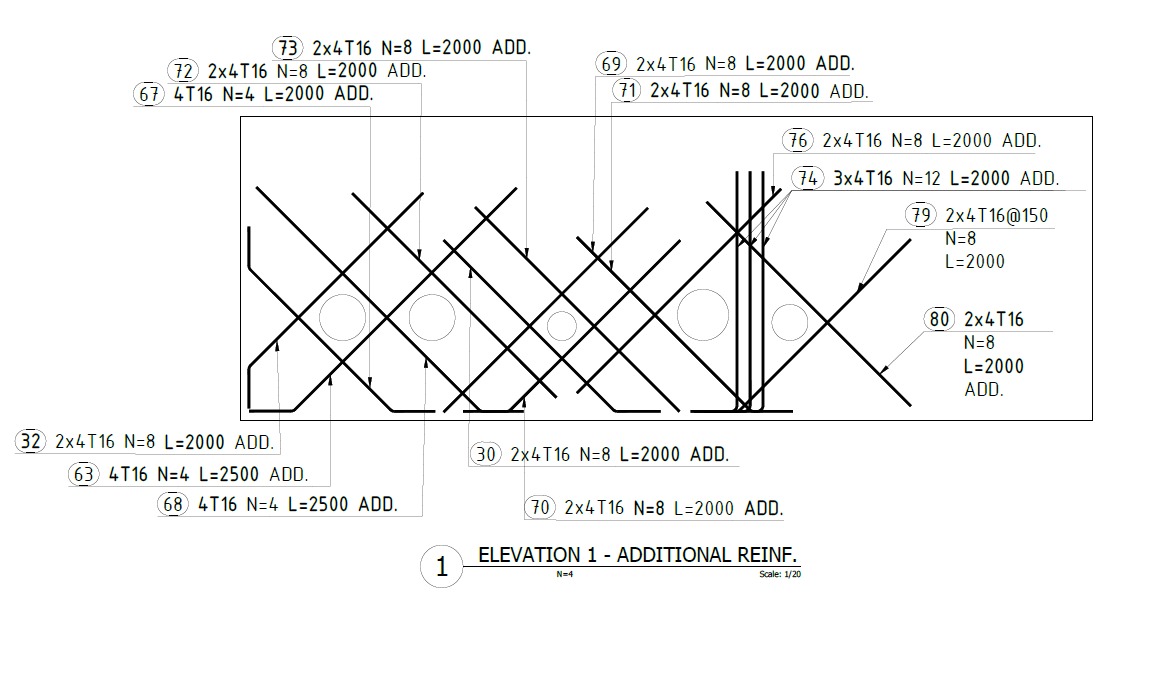
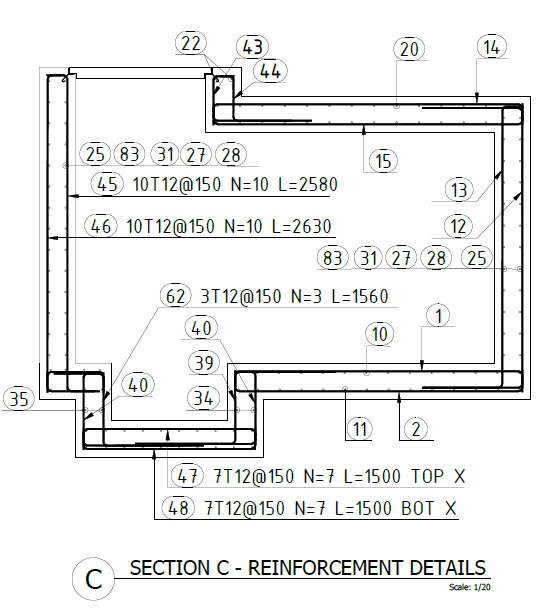
Infrastructure LOD 400 Using Revit & Shop Drawings
At THE LINE , We are committed to delivering top-tier structural design and infrastructure solutions with precision and efficiency. Our expertise in Infrastructure LOD 400 using Revit, complemented by our detailed shop drawings, underscores our dedication to excellence in every aspect of the design and construction process.
In this project, we employed Revit to develop Infrastructure LOD 400 models, ensuring a high level of detail and accuracy in our structural designs. LOD 400 represents a crucial phase in the Building Information Modeling (BIM) process, providing a comprehensive and detailed representation of the infrastructure components necessary for precise construction and coordination.
Our approach involved creating detailed Revit models that captured every aspect of the infrastructure, from structural elements to critical connections. These models were then used to generate precise shop drawings, which provided clear and accurate instructions for fabrication and installation.
- Task:
Infrastructure LOD 400 Using Revit & Shop Drawings
- Project Location:
Saudi Arabia


